Tile made of cement may be used to make a design that is understated yet striking, or it can be used to make a mural that is reminiscent of an old-fashioned fruit market. these tiles are mostly used as decorative tile to cover under hood or other areas.
There are various choices available in the form of mosaics and colorful Spanish tiles.
Consider how the flooring, appliances, cabinetry, and range hood will all come together to form the overall aesthetic of the room.
Many modern homeowners, like yourself, are unsure whether or not it is financially worthwhile to tile the area beneath their cabinets.
Sadly, there is no easy solution to this problem that can be implemented right away.
A number of factors should be taken into account before making a final selection about the tiling of the area under your cabinets.
Before determining whether or not to tile the area beneath your cabinet, it is necessary to examine the layout of your kitchen and the rest of the house, the type of flooring you have, the materials you plan to use, and your own personal tastes.
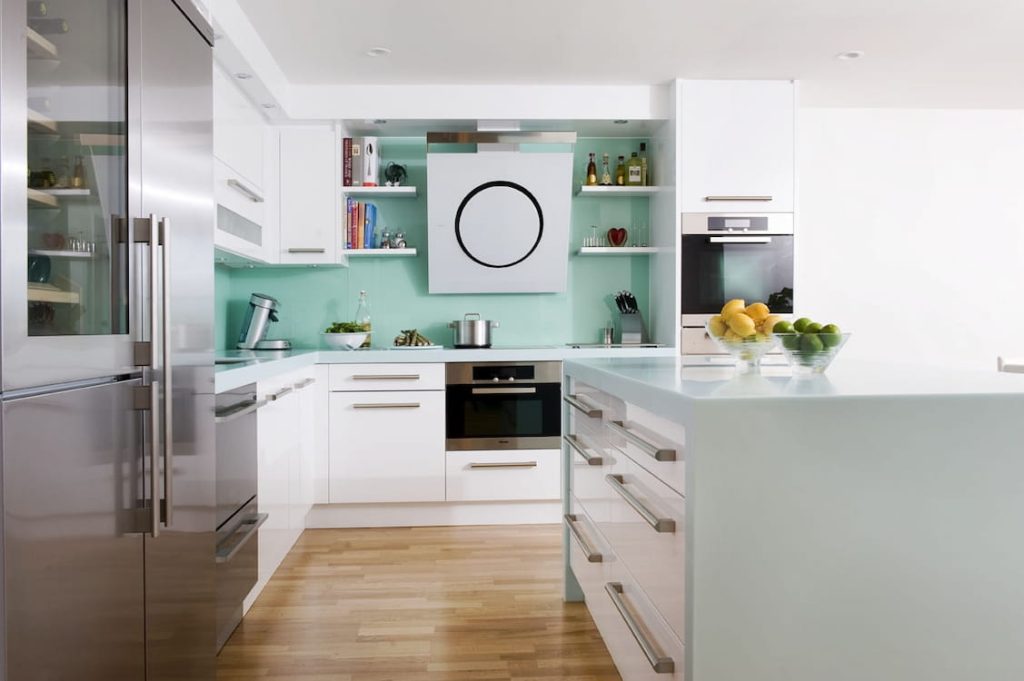
There are no guidelines that have been developed by the tile industry at this time that detail when exactly the cabinets should be installed.
There are a number of potential causes for concern, some of which include deflection and compression.
On the other hand, a structural engineer or kitchen designer may investigate and comment on these problems.
Before settling on the tile that will be utilized and the method by which the installation will be carried out, it is typically a part of their work to evaluate the substrate requirements and determine whether or not the building is compatible with the tile.
If engineering design and fundamentals are adhered to, it won’t really make a difference whether the floor is made of wood or concrete, nor will it make a difference if the tile is installed before or after the cabinets.
Nevertheless, every strategy possesses its own one-of-a-kind qualities, advantages, and potential drawbacks.
Tiling should come before installing cabinets for a number of reasons that are all worth considering.
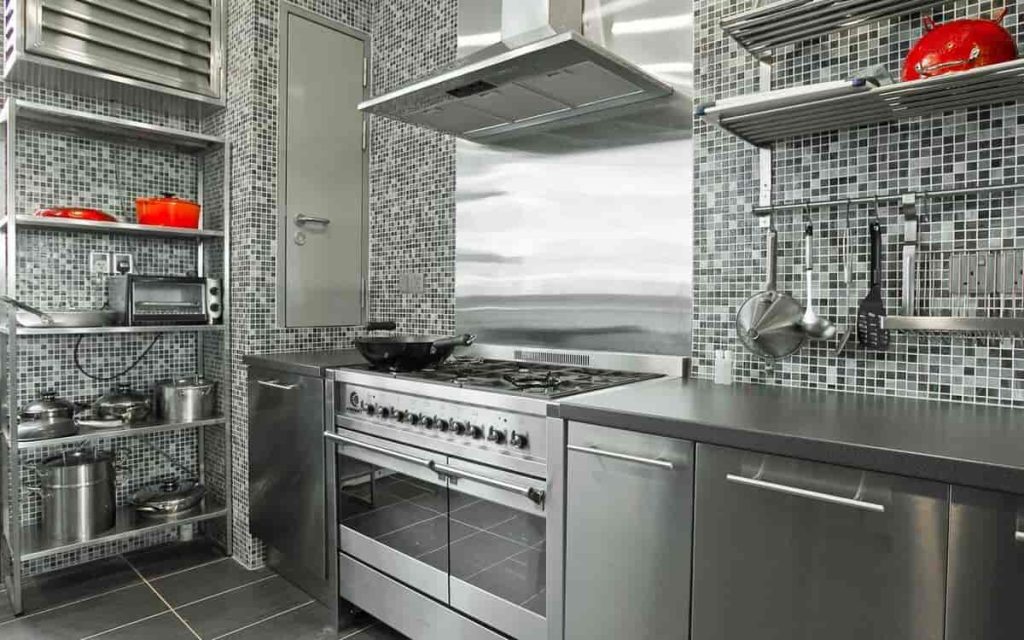
To begin, the procedure of installing cabinets is made easier since finishing touches such as cutting and sealing is not required. This makes the process much more straightforward. If there are fewer details, there will be less work to be done in terms of cutting.
The second benefit of redesigning your kitchen is that you won’t have to worry about spending a lot of money on significant repairs because of water leaks that were produced by your kitchen equipment.
The third benefit is that you’ll have more flexibility after upgrading your kitchen.
If you wish to add waterproofing to the installation, there will be extra mounting challenges if you intend on connecting the cabinets to the floor.
If you don’t plan on attaching the cabinets to the floor, there won’t be any mounting concerns.
It will be much easier to walk about on the finished floor if the tiles are installed before the cabinets. Because of this, it may become susceptible to abuse from other people.
This approach has the advantage of first and foremost taking into consideration the compression aspect before the actual tiling is done, which is a significant benefit.
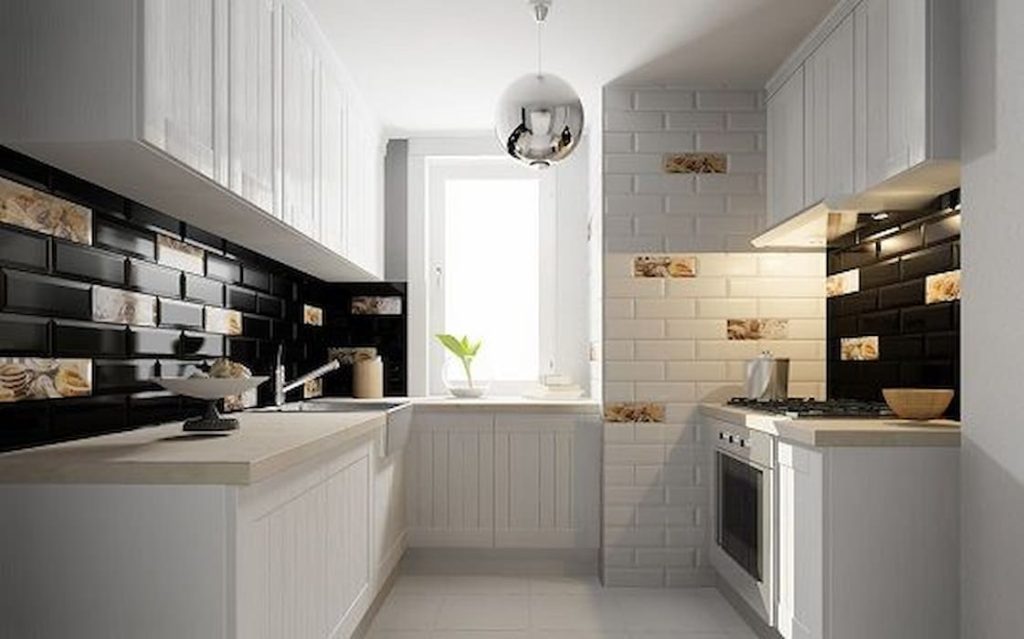
This indicates that there will be pressure applied to it once the installation has been completed.
You should, however, set aside additional time for the finishing touches, such as the trim work. In addition, this strategy calls for careful consideration to ensure that the built-in appliances have sufficient space to operate effectively.
It is imperative that you examine the soundness of the structure of your home, particularly the one in the kitchen, before beginning work on the tiling.
If you want to replace the vinyl floor in your kitchen with tiles and possibly install new worktops, for example, you need to make sure that the framework can support the increased weight. Other options include replacing the vinyl floor with wood or concrete.
The same method can be utilized when tiling the back of cupboards.
Before installing any large appliances in your kitchen, it is a good idea to get the opinion of some experts first.
Because of this, it is necessary to give some consideration to issues such as the mass and dimensions of the cabinets, the tiles, and the countertops.
Another factor that must be taken into consideration is the live load (temporary weight).
After the specifications have been worked out, the kitchen designer will be able to apply the tiling in a manner that will not affect the flow of traffic in your kitchen or the aesthetic of the rest of your home.
With all of these considerations in mind, the decision of whether or not to tile the area beneath the kitchen cabinets ought to be an easy one to make.
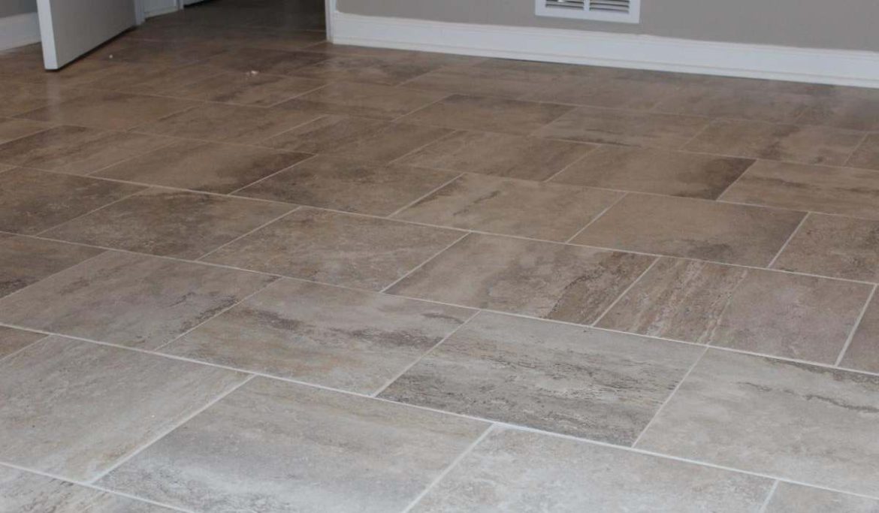
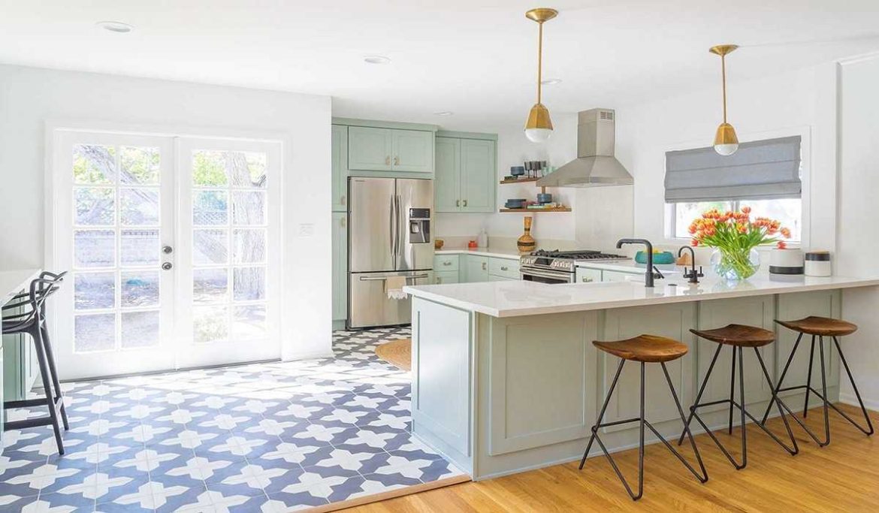
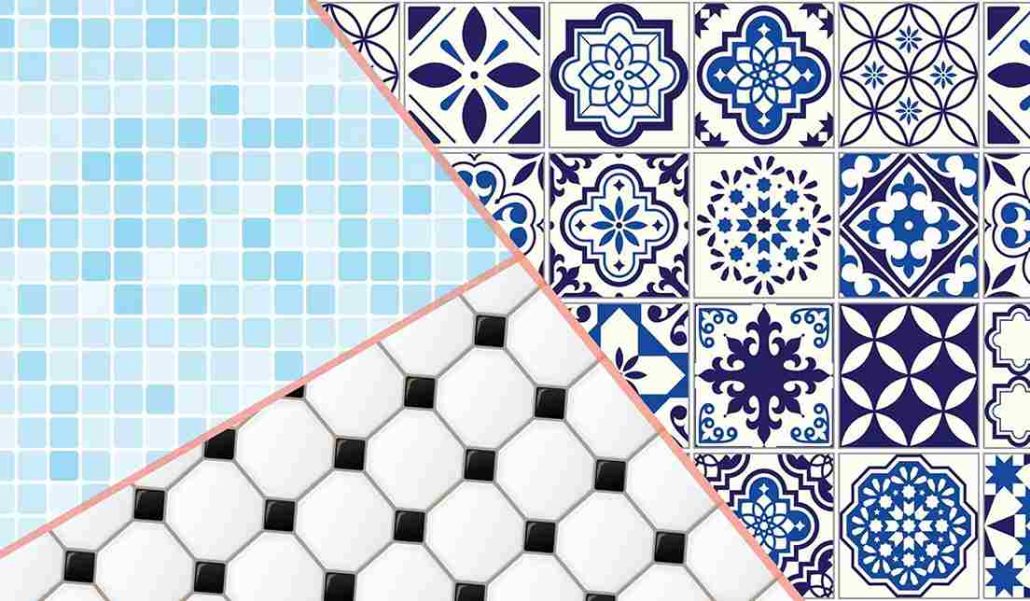
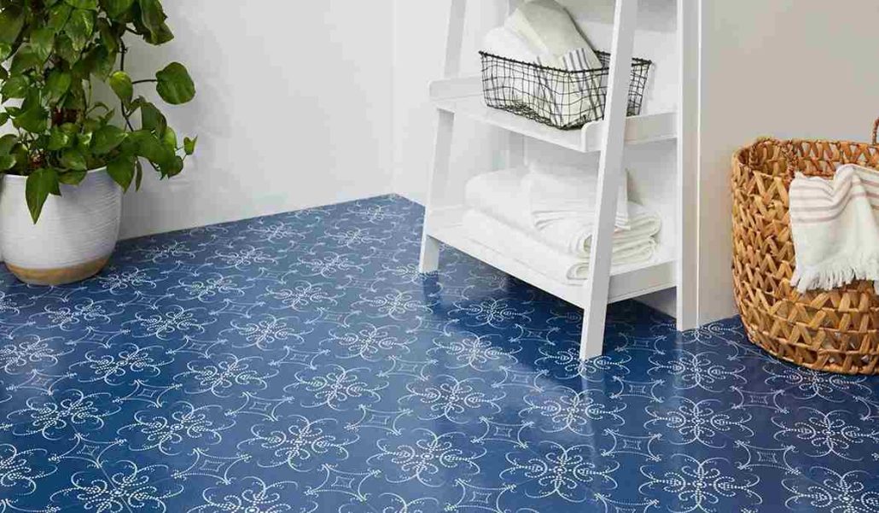

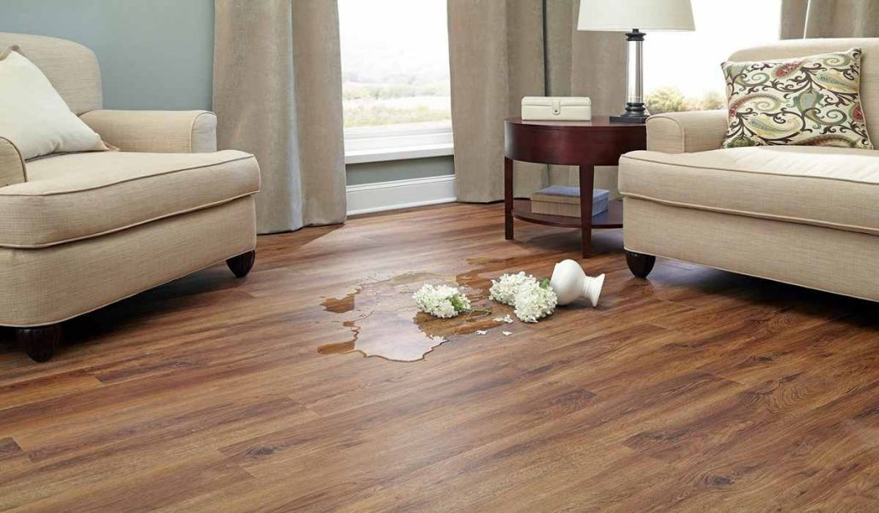
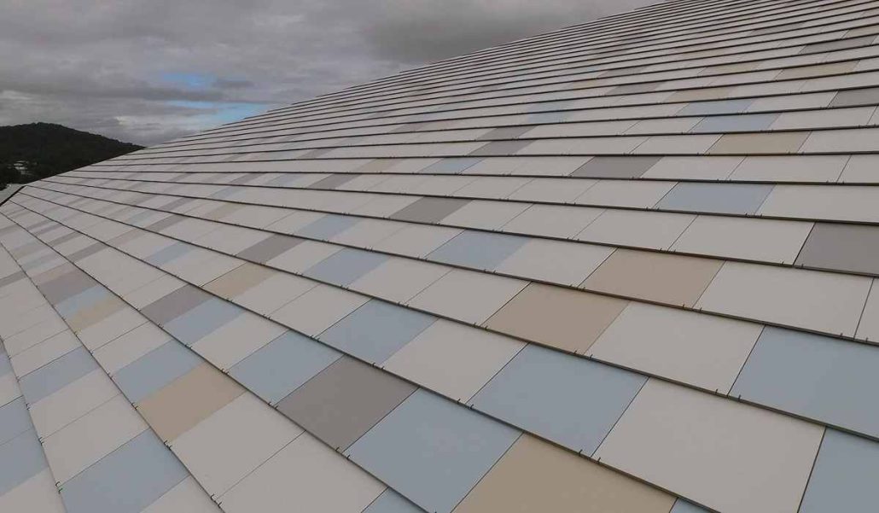
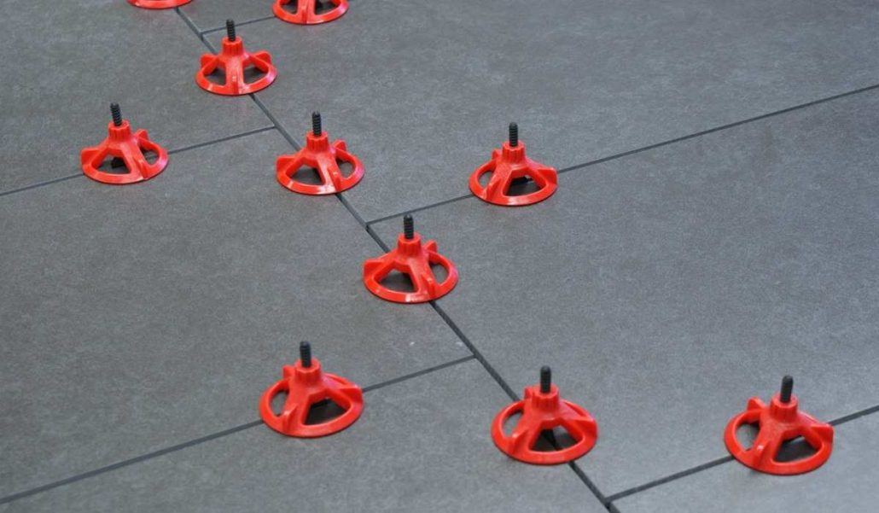
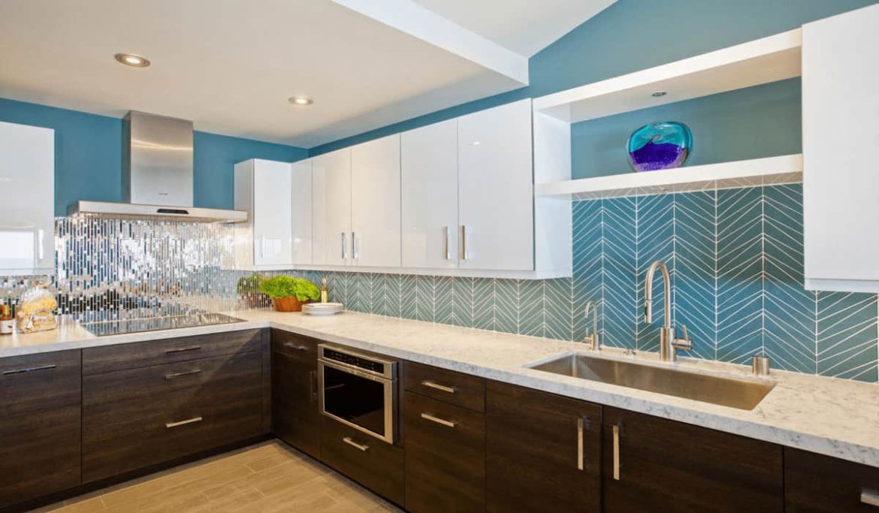
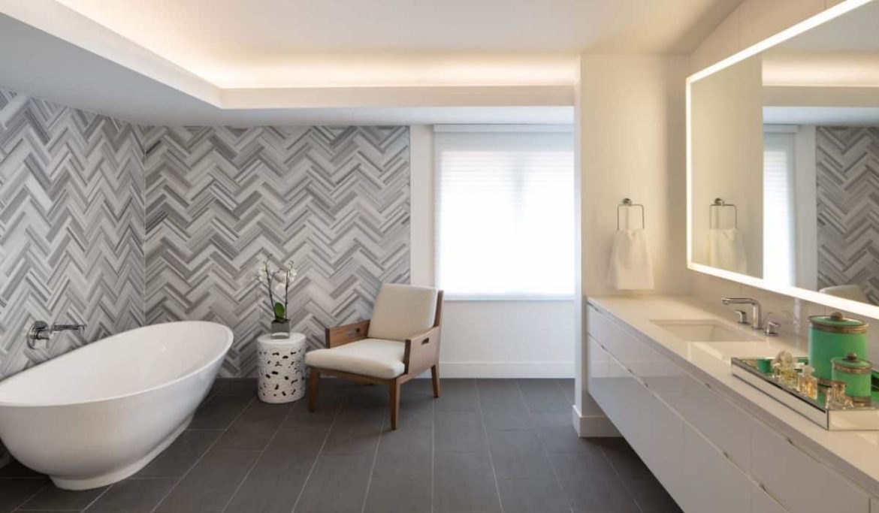
Your comment submitted.